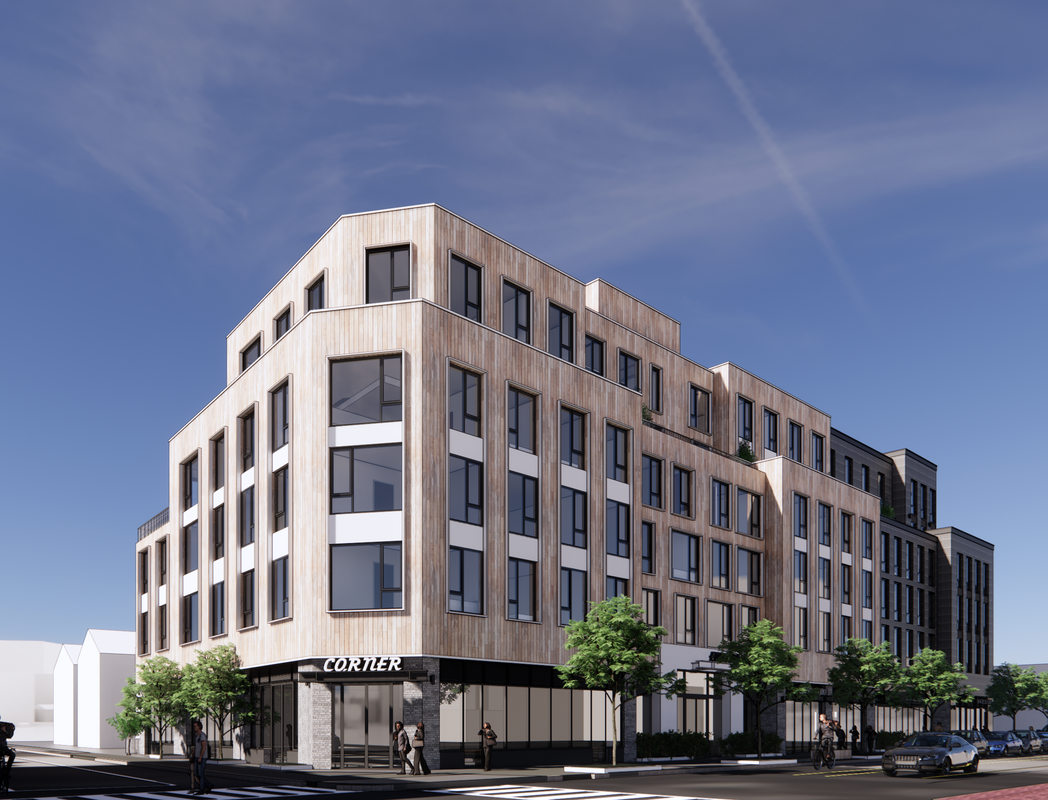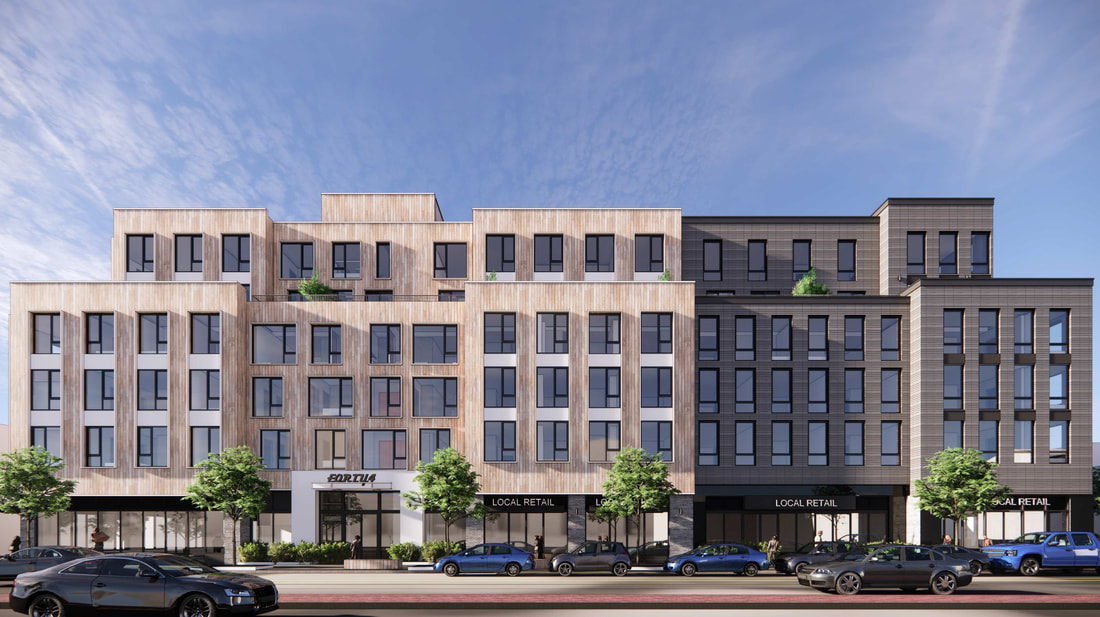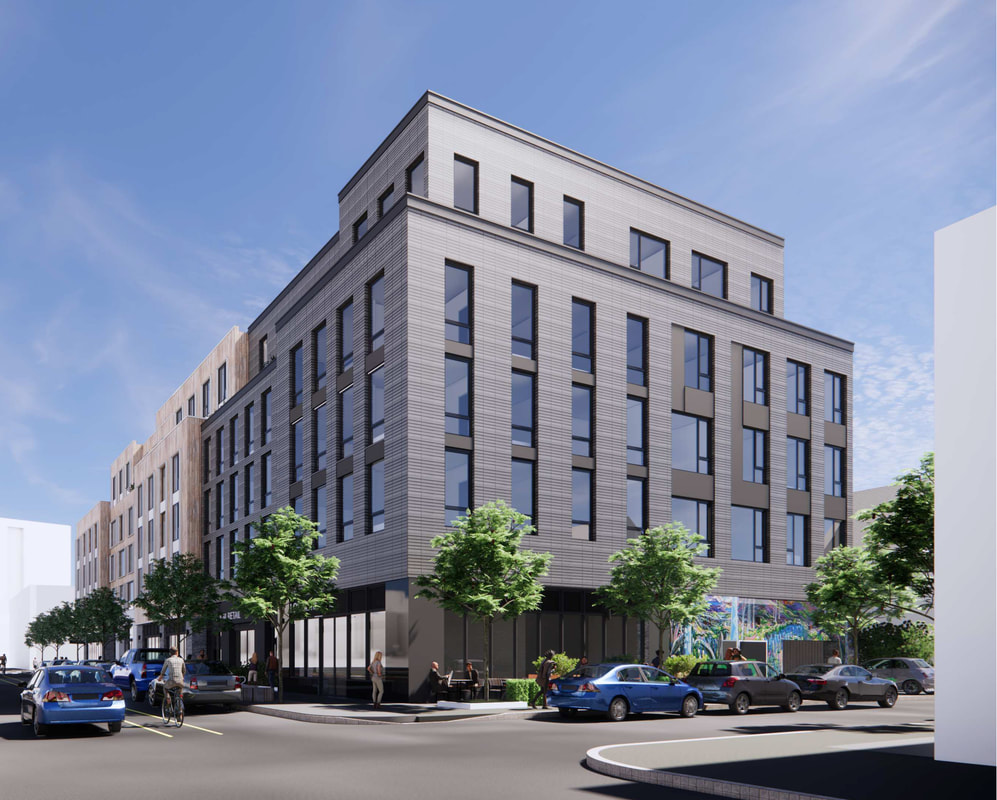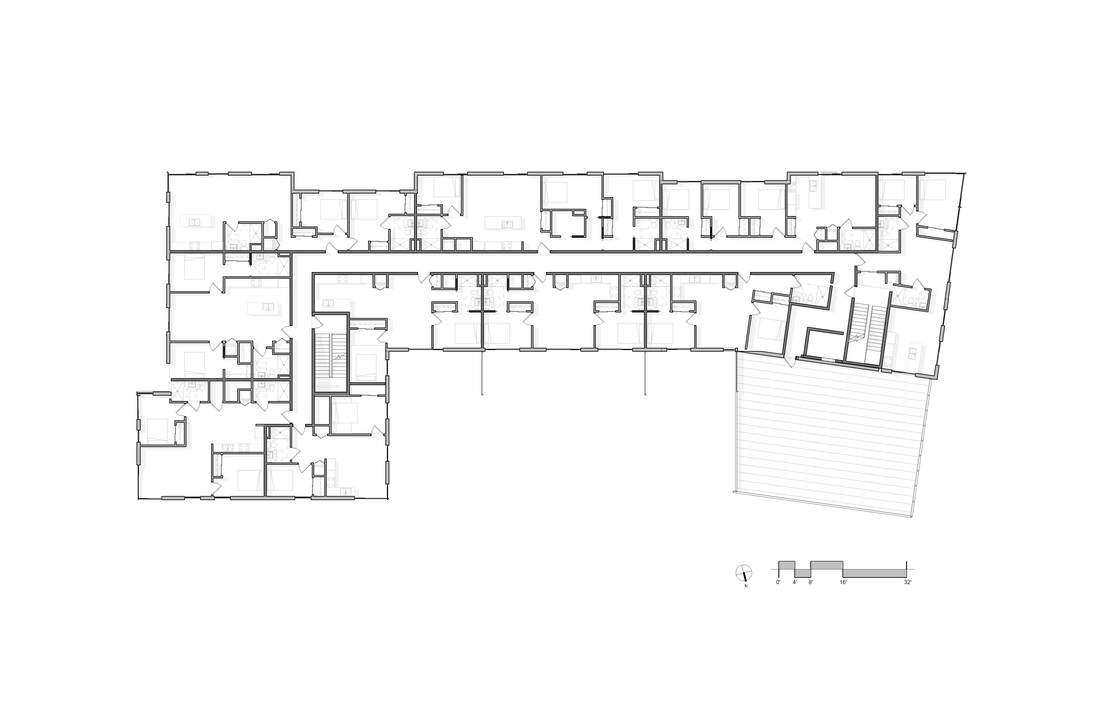TYPE: Mixed-Use New Construction
LOCATION: Somerville, MA
LOCATION: Somerville, MA
44 Broadway is a mixed-use Transit Oriented Development serving as the gateway to East Somerville. The project spans an entire city block, and will activate the neighborhood with nearly 13,000 SF of ground level retail, restaurant and commercial space. Above the ground floor are roughly 60,000 SF and 5 levels of residential units, 20% of which are affordable.
The building is vertically divided by a dark and light color scheme, sized proportionally to the scale of the neighborhood's existing commercial buildings. Along Broadway, the building has a strong urban presence, softened a natural material palette. As the building wraps the corners to the residential streets, it begins to cascade in height, lowering to the neighborhood's height and creating opportunities for gardens and balconies with expansive views to Boston.
The building is vertically divided by a dark and light color scheme, sized proportionally to the scale of the neighborhood's existing commercial buildings. Along Broadway, the building has a strong urban presence, softened a natural material palette. As the building wraps the corners to the residential streets, it begins to cascade in height, lowering to the neighborhood's height and creating opportunities for gardens and balconies with expansive views to Boston.



