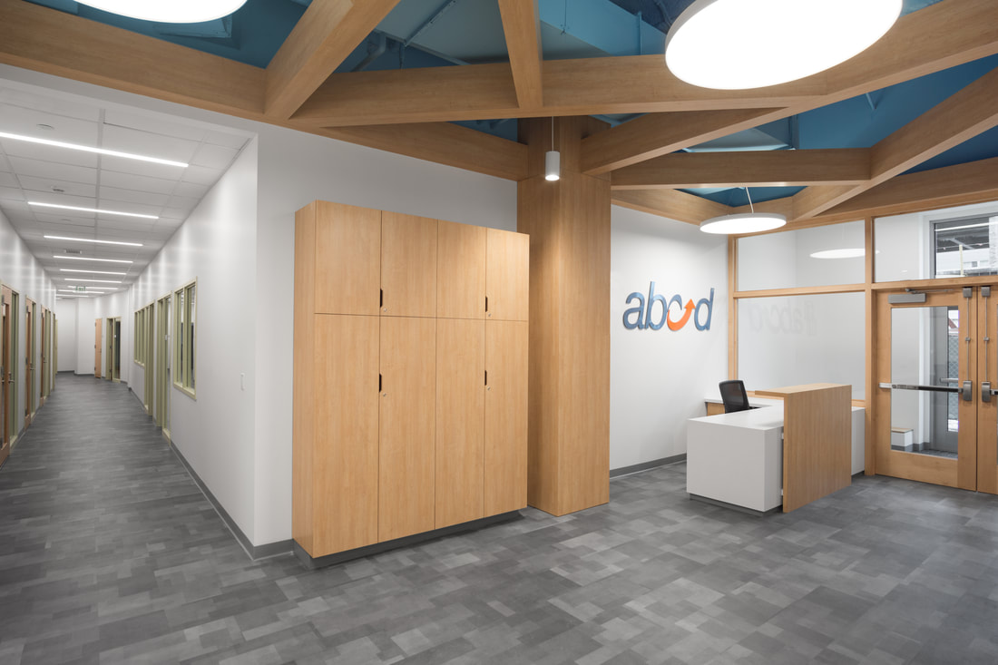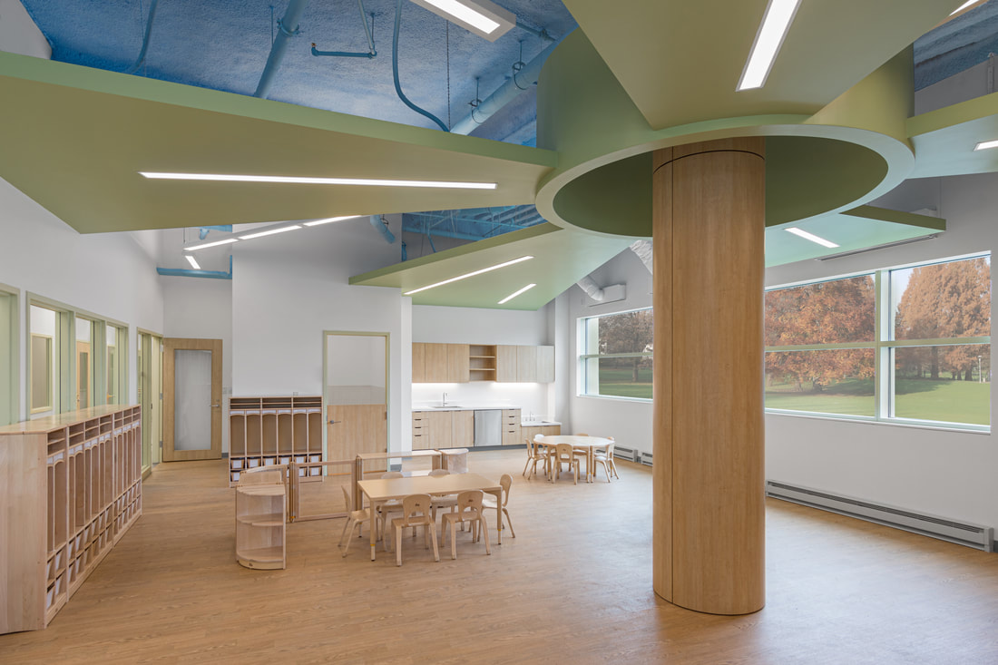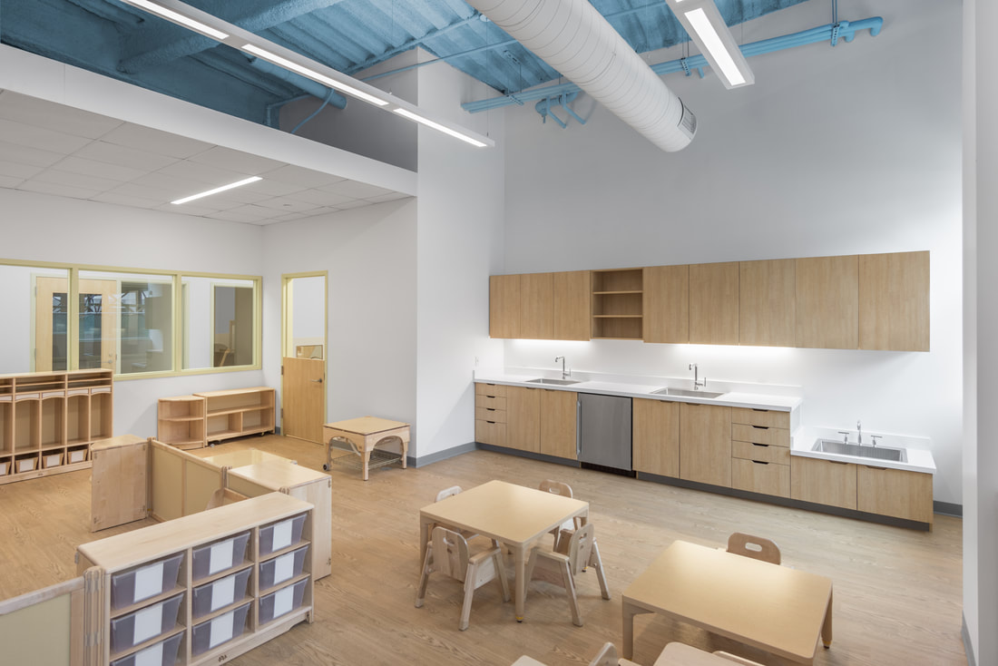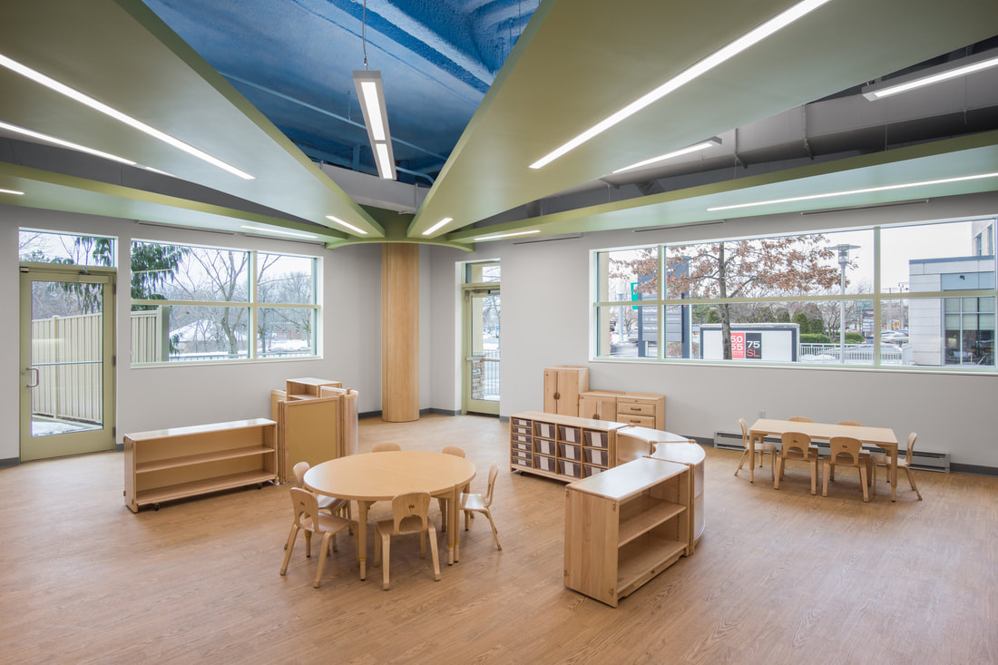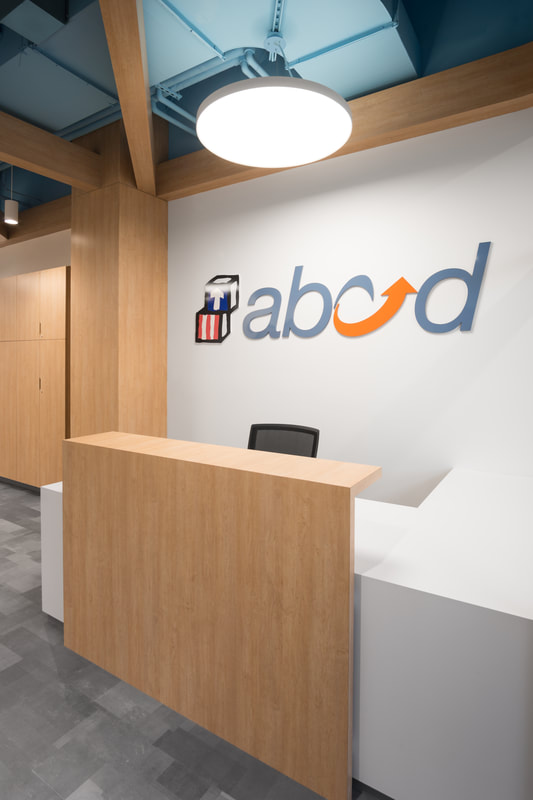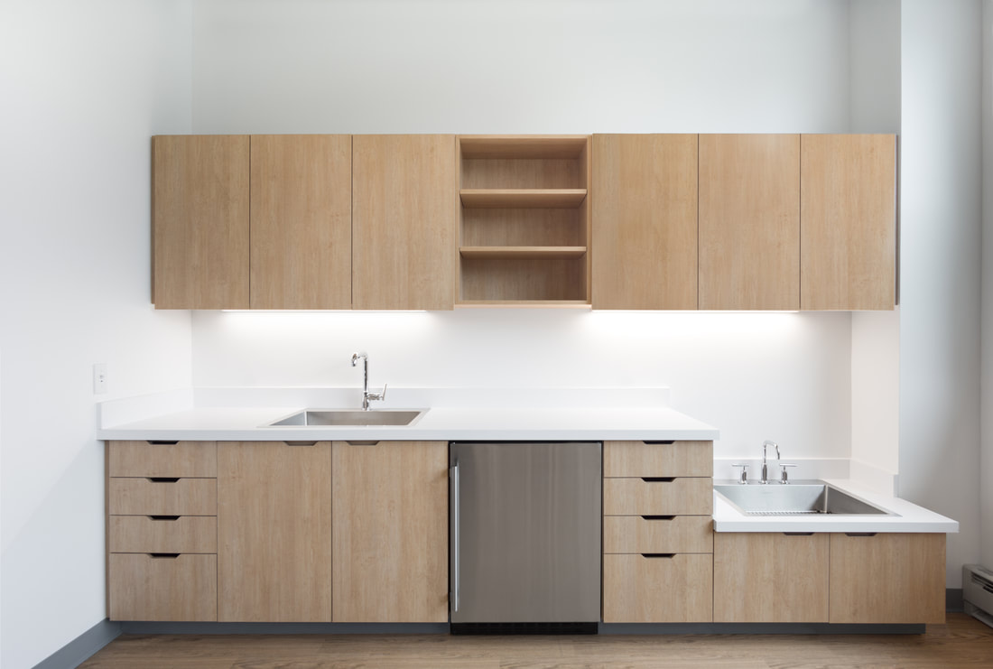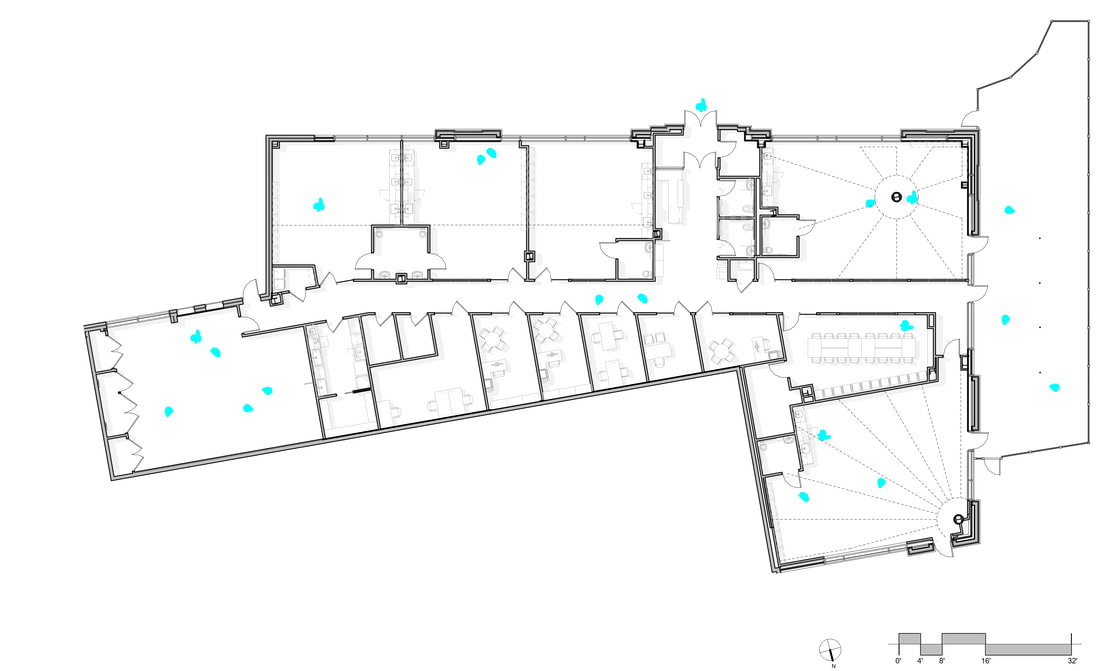TYPE: Daycare
LOCATION: Medford, MA
LOCATION: Medford, MA
Teaming up with Encore Boston Harbor and Action for Boston Community Development (ABCD), Balance Architects designed a daycare serving low-income families in Boston and the Lower Mystic Valley. With the project being located in a mixed-use development, adjacent to Route 28, the design strives to create an environment rich in natural features to compensate for the lack of these features on the site. Columns located within classrooms, usually a detriment to the space, are re-imagined as tree trunks, with ceilings and light-fixtures radiating from the trunk like limbs and branches of a tree. Ceilings that needed sound attenuation, typically achieved by banal solutions like ACT, were incorporated into the design and colored a sky blue to further the natural design concept. Circular pendant light fixtures appear cloud like. Flooring for the main corridor is treated with tile that looks very much like a series of stone pavers. Classrooms have a soft & natural wood appearance for the floors and cabinets. Large exterior windows, with borrowed lights along the halls, and side-light at the office creates an environment in which every occupied space has a direct view to the outdoors.
