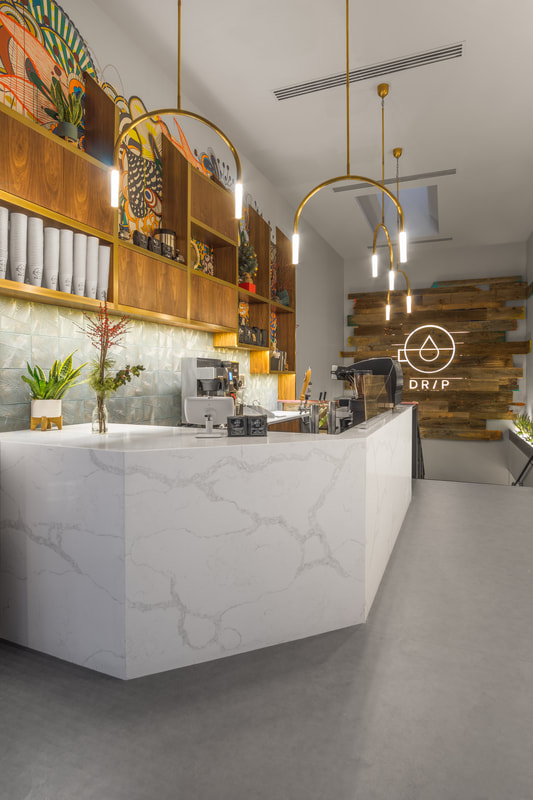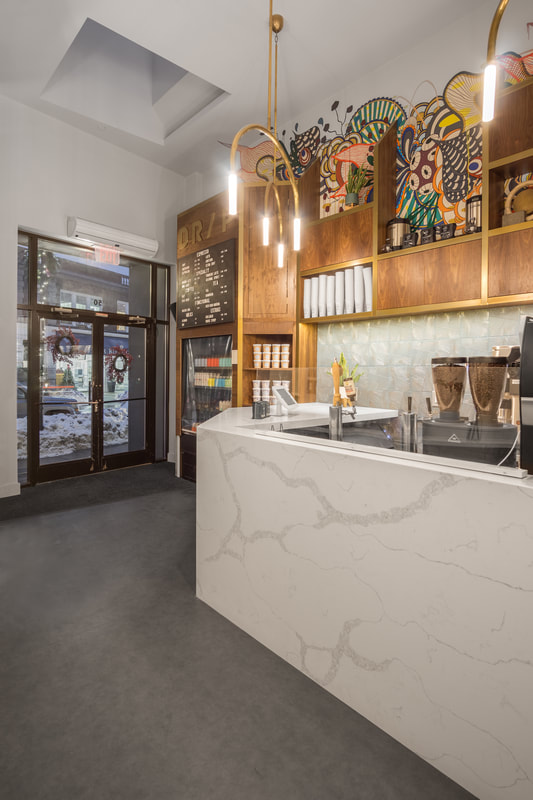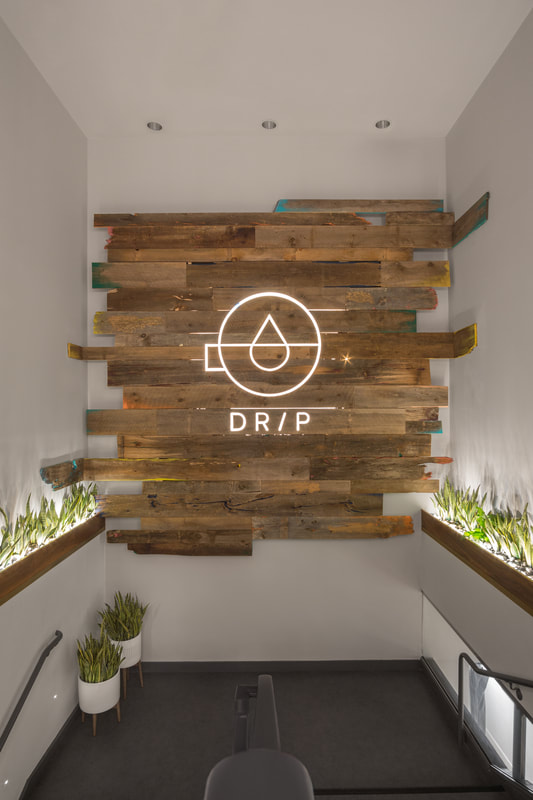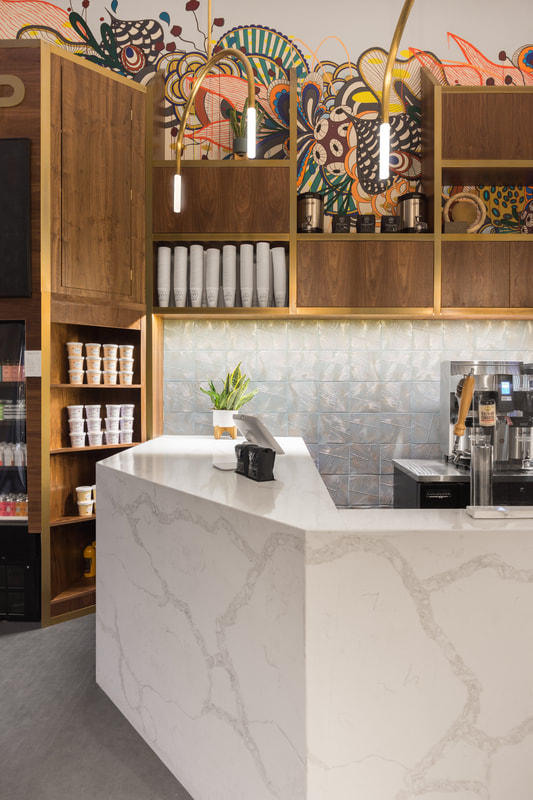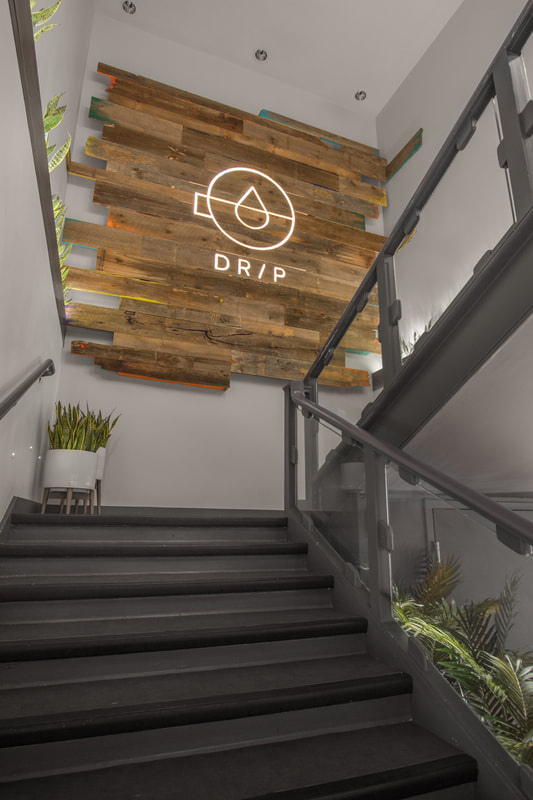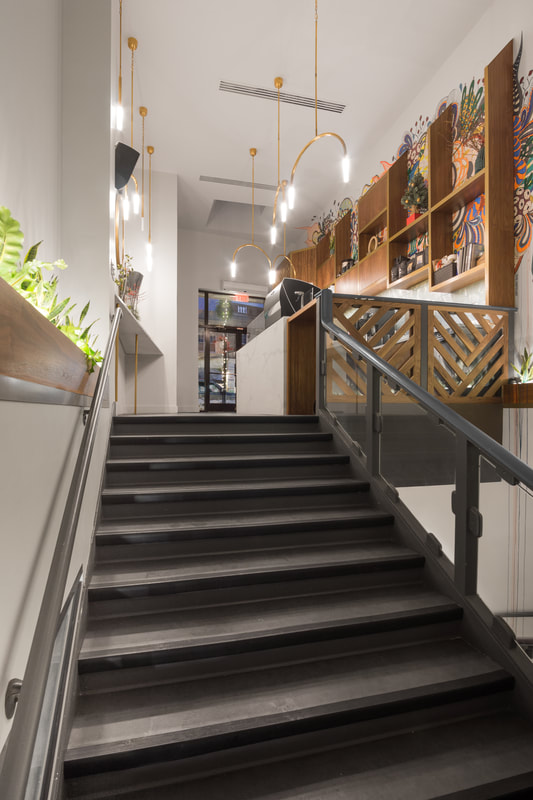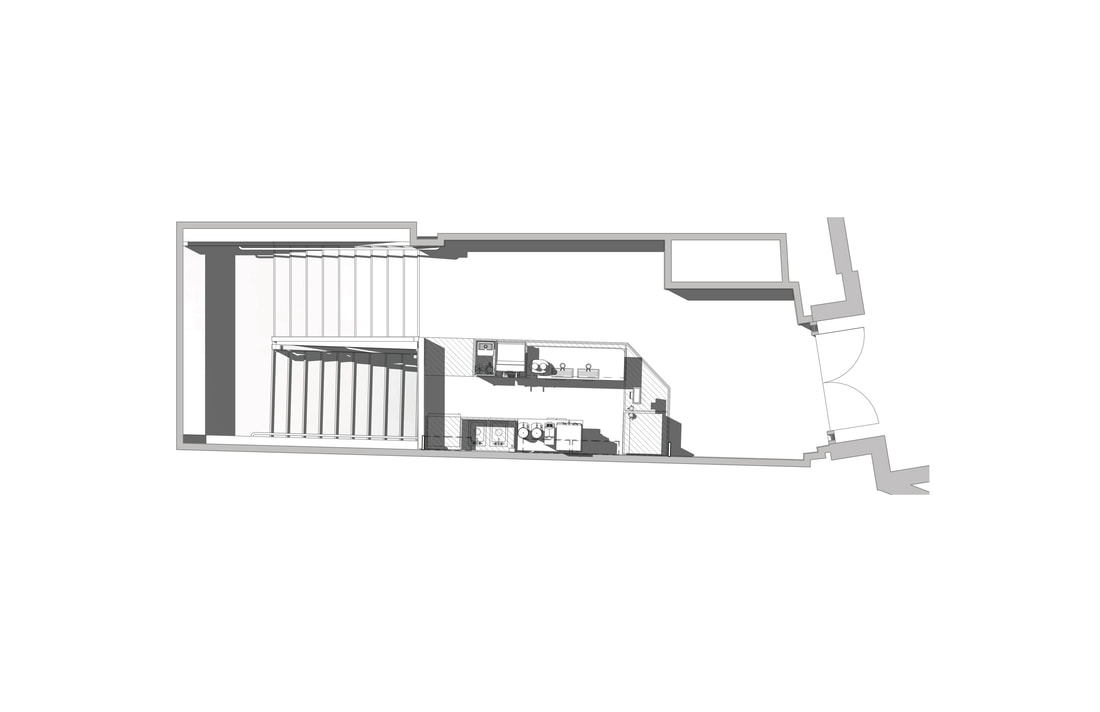TYPE: Cafe
LOCATION: Wellesley, MA
TEAM: Heather Vaughan Interior Design, Blind Fox Art, Slay Constructs, Brian Sage, B/SPOKE
PHASE: Completed 2019
LOCATION: Wellesley, MA
TEAM: Heather Vaughan Interior Design, Blind Fox Art, Slay Constructs, Brian Sage, B/SPOKE
PHASE: Completed 2019
What to do with an oversized egress hallway leading to a boutique spin studio? Open an espresso bar of course! At only 104 square feet, DR/P Cafe packs in espresso, coffee, cold brew, and kombucha on tap. Balance Architects worked through a complex permitting process with Wellesley’s Building & Health Departments to allow for a cafe to be located adjacent to the path of egress leading from the spin studio in the basement, to the street level. Facing strong initial resistance we were able to convince city officials that the design posed no code violations and would be a huge benefit to the town center. Typically an egress corridor is completely utilitarian, devoid of design--the complete opposite of DR/P.
